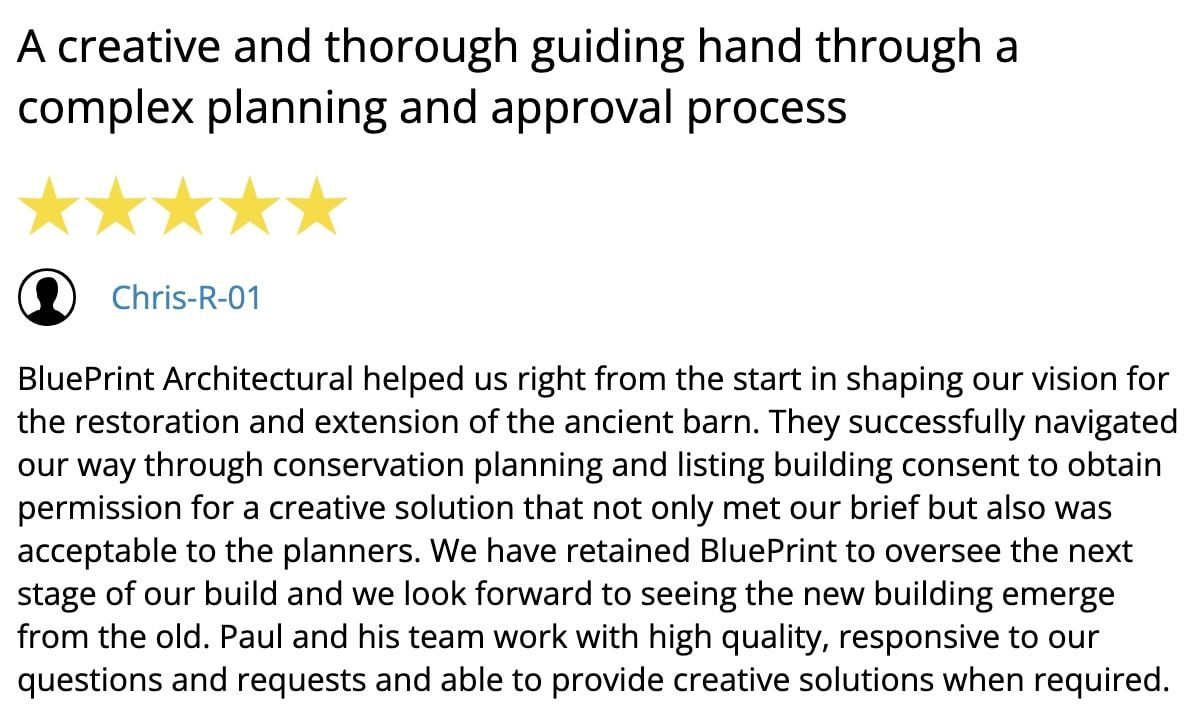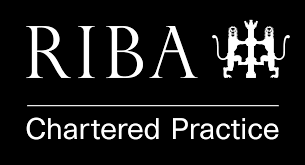Sustainable Heritage: A Cornish Barn's Evolution
PL13 | Pioneering Off-Grid Living in a Historic Setting
The Brief
We were presented with a curtilage-listed bank barn in a stunning location near Looe, Cornwall. The challenge was to create a sustainable three-bedroom family home while preserving and enhancing the building's historic significance.
Heritage Considerations
The project required careful navigation of:
- Preservation of historic fabric and character.
- Enhancement of the Grade II listed farmhouse setting.
- Compliance with listed building requirements.
- Integration of modern living spaces.
- Achievement of ambitious sustainability goals.
Design Philosophy
Our solution embraced a dual approach:
- Thoughtful adaptation of the original barn for private spaces.
- Contemporary extension for family living.
- Glazed link creating a clear distinction between old and new.
- Strategic implementation of off-grid technologies.
- Careful consideration of the historic farmstead context.
Crafted Details
- Traditional materials: unpainted oak joinery.
- Local stone and lime mortar construction.
- Agricultural heritage-inspired metal roofing.
- Preserved architectural features.
Modern Integration
- Off-grid capabilities.
- Carefully positioned solar PV installation.
- Sympathetic contemporary extension.
- Optimised spatial planning.
Conservation Success
Our heritage expertise secured both planning and listed building consent, demonstrating:
- Successful preservation of a heritage asset.
- Integration of sustainable technologies.
- Harmonious blend of historic and contemporary design.
- Enhanced historic farmstead setting.
This project exemplifies BluePrint Architectural Workshop's commitment to creating sustainable futures for historic buildings, delivering homes that respect their heritage whilst embracing modern environmental standards.
Testimonial

Let's Talk About Your Project




