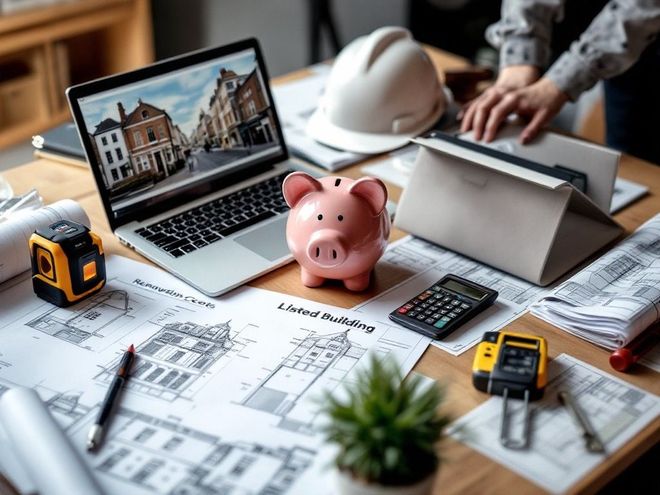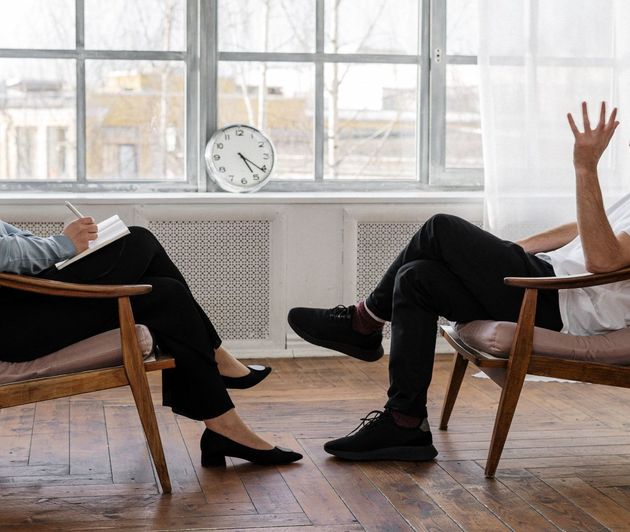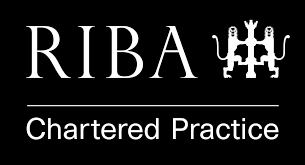Services
We strive to deliver innovative, expert design and complementary services that offer value and quality.
All the services you need in one place.
We understand the value in providing a full service in-house, keeping it cost-effective and simple for you.
Depending on the project's needs, we also have a small circle of specialist consultants with whom we have developed excellent working relationships: architectural historian, town planner, building surveyor, structural and civil engineers, interior designer, and quantity surveyor (cost consultant). We are happy to use other consultants as you'd like and will talk with you about options to optimise the service for your project.
Surveys and feasibility
Clients frequently ask us to undertake a feasibility study at the start of a project. We consider the client’s initial brief and prepare design solutions for the client to see the options for their project. We provide sketches and 3D visualisations of our proposals and plans so everyone can easily understand them, even if they are unfamiliar with technical drawings.
Specialist advice on condition is available in-house, or we can coordinate with other specialist consultants.
The study can be developed to include a cost appraisal, enabling you to consider the financial implications of the options. We recommend appointing a quantity surveyor experienced in conservation projects.
Planning and approvals
Using our in-depth knowledge of planning guidance and legislation, we have a 99% success rate in obtaining planning and listed building consent.
We understand the challenges posed by rising energy costs and the climate crisis. Our expertise in sustainability and energy efficiency measures for historic/traditional buildings enables us to provide designs that satisfy building regulations whilst reconciling the need to conserve the building, conserve energy, and contain project costs to the essential benefit of the client and building alike.
Design and conservation
We have extensive experience in the sensitive alteration and extension of many historic building types. This sometimes requires negotiation with the Local Planning Authority, Historic England, and the National Amenity Societies.
Our objective is always to arrive at sensitive and appropriate solutions that meet our client’s needs without compromising the historic integrity of the original building.
We do not have a ‘house style’ as such – we prefer to enable each design to develop individually, based on the unique requirements of the brief and our careful analysis of the site, budget, programme, and any imposed design and legislative parameters.
Contract administration
We can help you to make sure your project is well executed throughout the construction phase.
We have worked locally for over 20 years and can advise on competent contractors and specialist heritage trades.
We can help you select contractors with the right experience, management, and construction skills, provide quality inspections, monitor variations, and administer the contract for you.
Principal designer
The Principal Designer's role concerns Health & Safety.
Defined under The Construction (Design & Management) Regulations 2015 (CDM), the regulations apply to all construction work and form a legal requirement. Every construction project must comply with CDM, including appointing a duty holder. While the requirements differ between commercial and domestic clients, we can tailor the service to suit your project.
Initial consultation
If you are unsure but would like an initial consultation, we can arrange a visit to talk about the project with you so you can get a better feel for it.
We love to discuss possibilities, particularly over a nice cup of tea. Below are our terms and conditions for an initial consultation for you. Please note this is a chargeable service, following which you are not obligated to proceed with us, though most of our clients do.
Idea
Breathing new life into old buildings is both our goal and our vision. We make every effort to envision and maximise its potential.
Design
The design process involves several stages, from initial sketches to 2D and 3D modelling, so everyone can easily understand the proposals.
Detail
The difference between good and great architecture is the care and attention invested in it. We take detailing very seriously.
Satisfaction
Your opinion & satisfaction matter throughout the process, from the first line drawn to the last.
Trusted by Property Owners Across the South West
"From listed castles to contemporary family homes – we bring the same attention to detail and planning expertise to every project."
Ready to Transform Your Property?

Heritage Project?
Navigating listed building consent? Download our comprehensive Investment Guide and discover how we unlock hidden value in historic properties.
Contemporary Project?
Planning a new build or modern extension?
Book a low-commitment consultation to explore the potential of your project.





