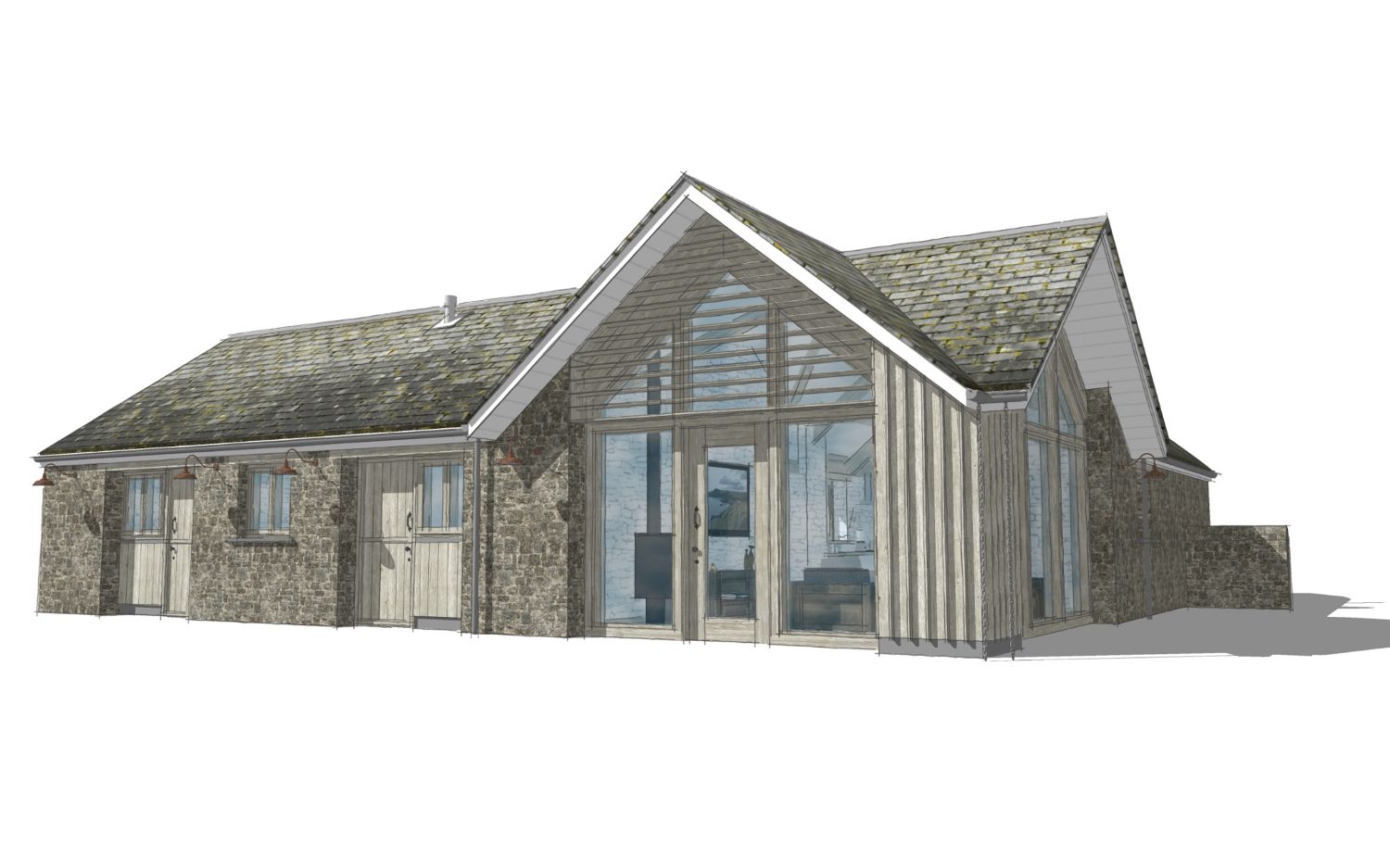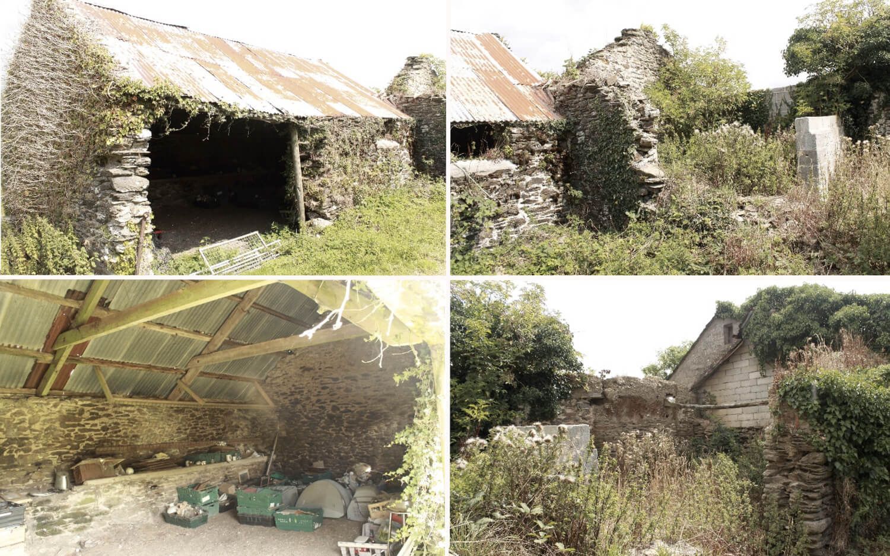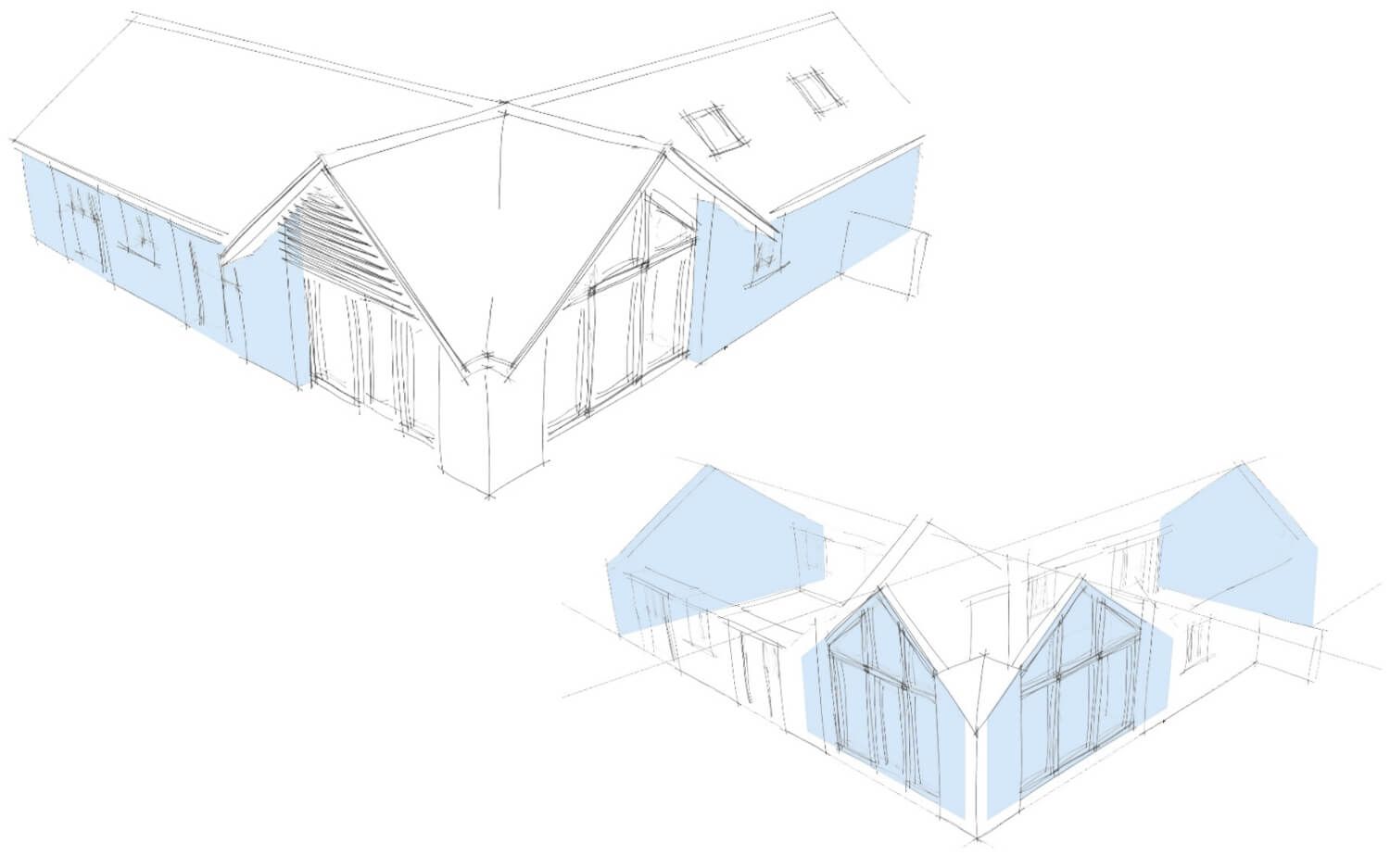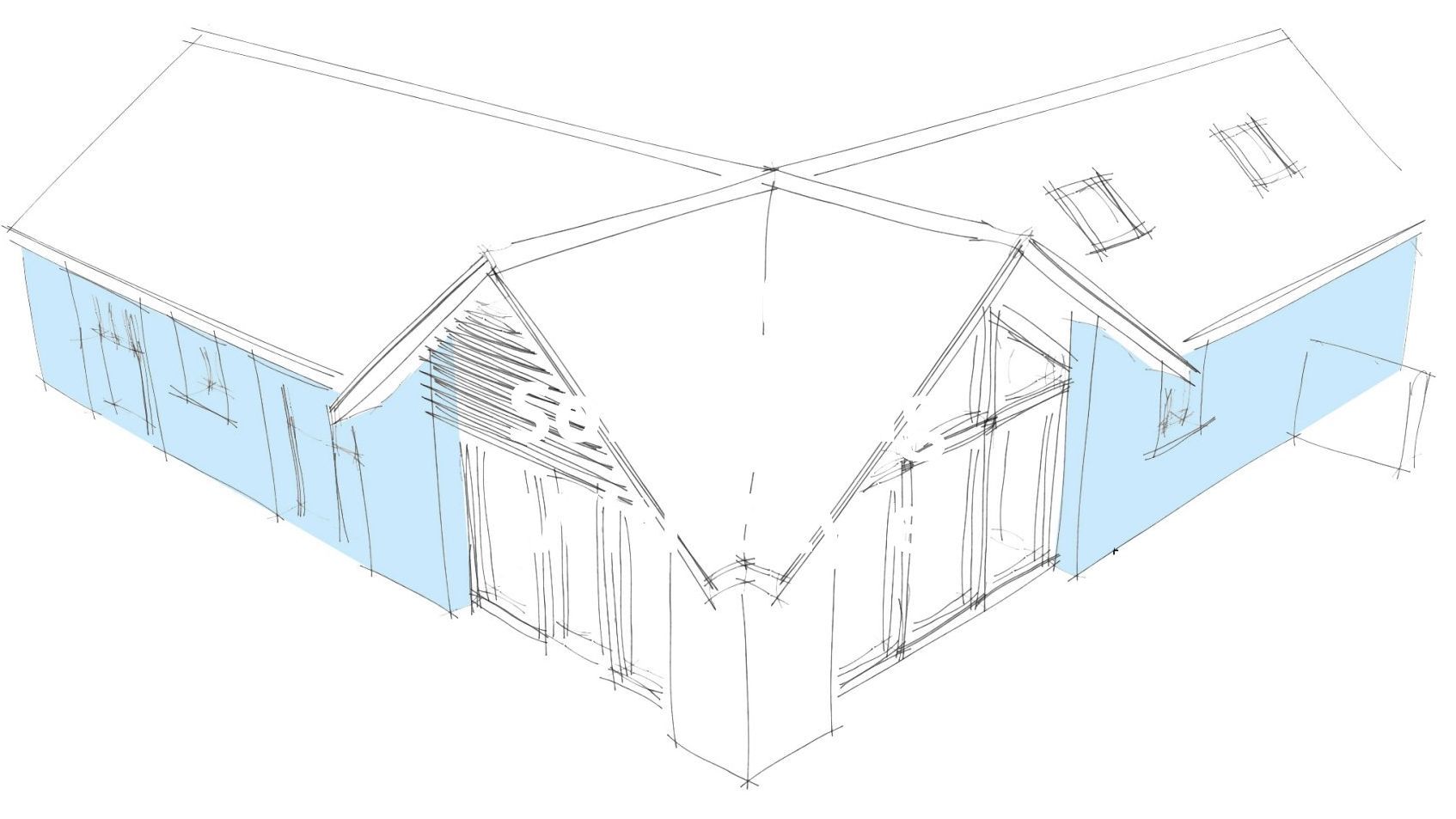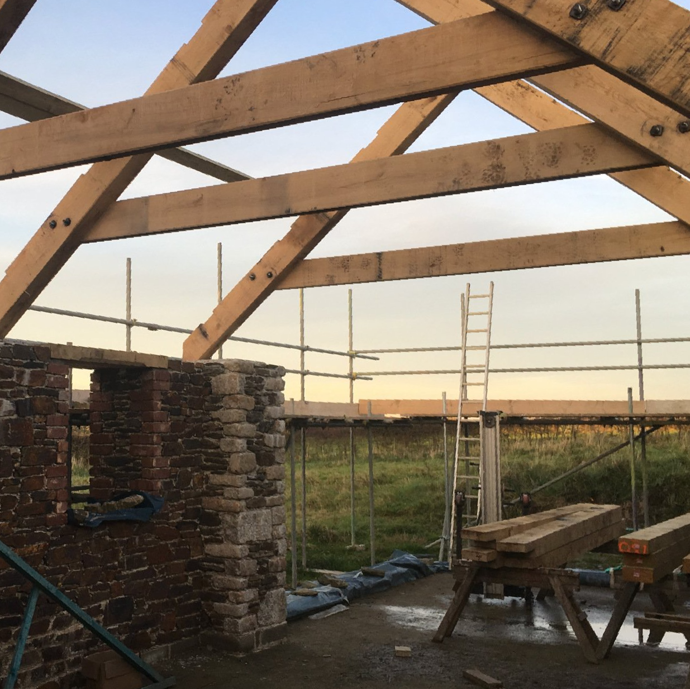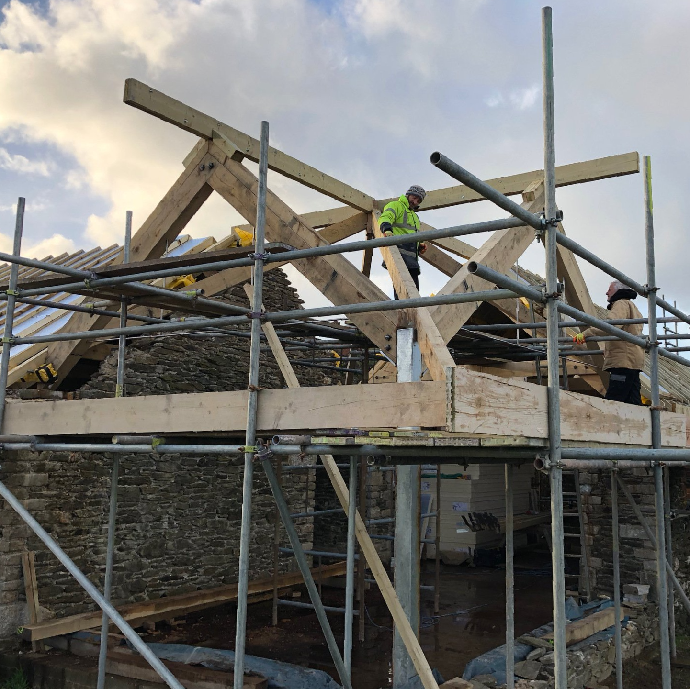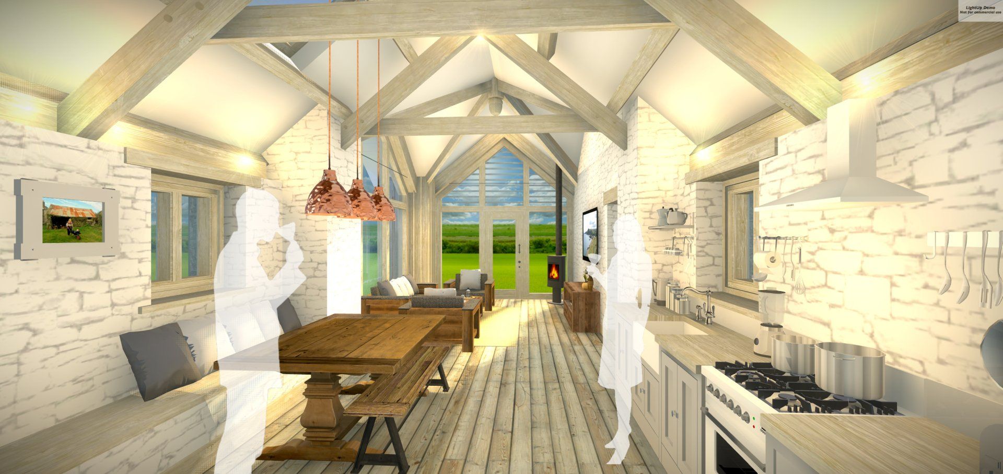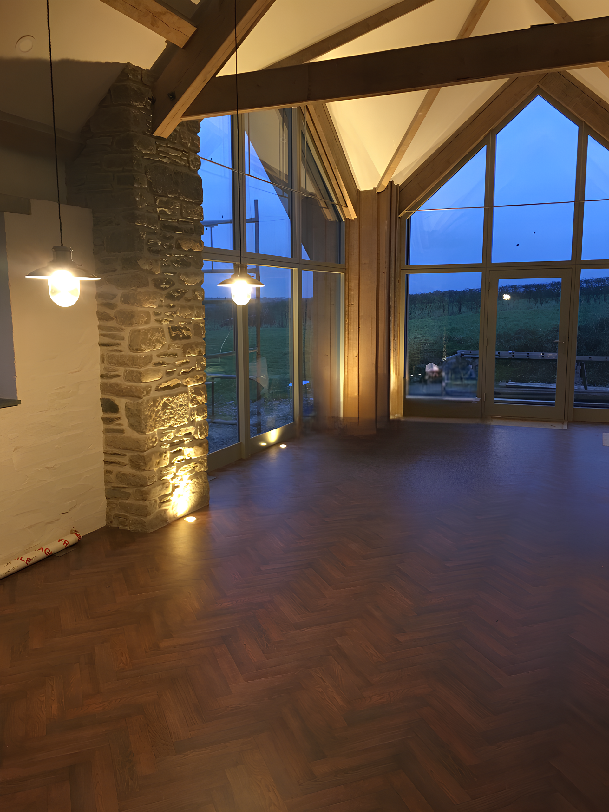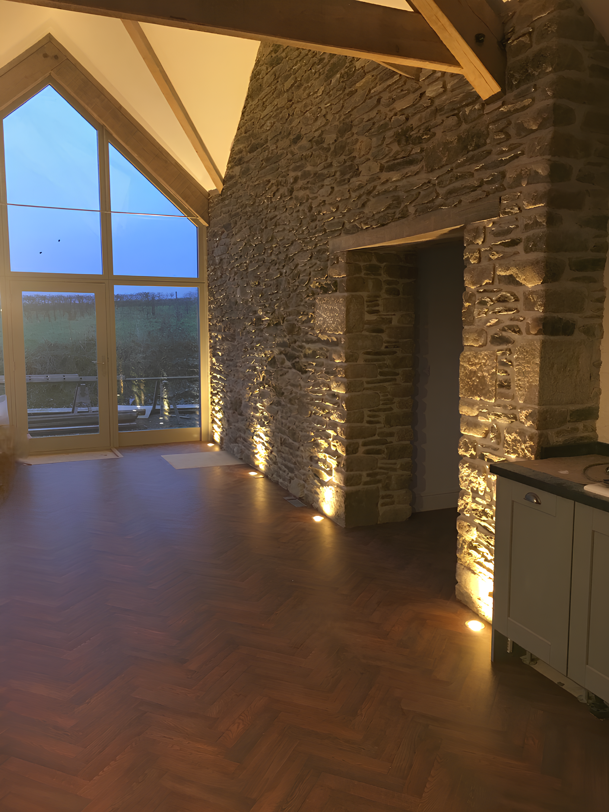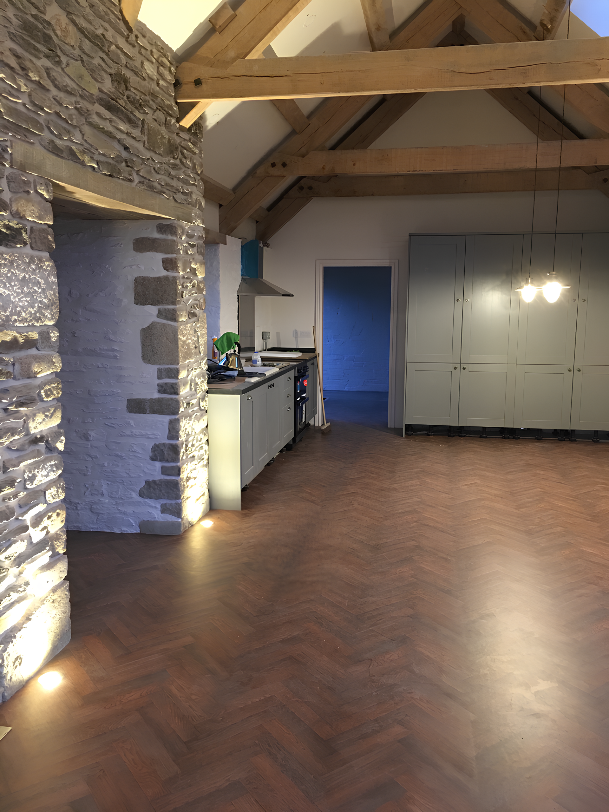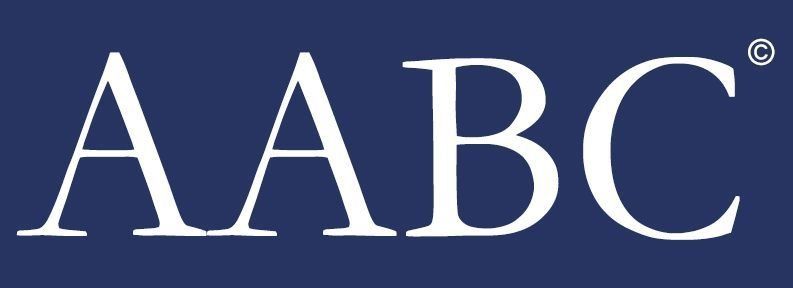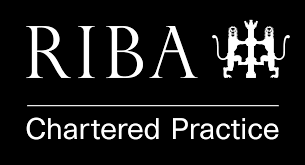East Barn: Heritage Transformation in Cornwall
PL13 | From Derelict Agricultural Buildings to a Contemporary Family Haven
The Vision
When our clients approached BluePrint Architectural Workshop with their deteriorating agricultural barn in PL13, they envisioned a modern family home that would honour its historic roots.
This project exemplifies our expertise in breathing new life into Cornwall's agricultural heritage while creating comfortable contemporary living spaces.
The Design Journey
Drawing inspiration from the property's Cornish name, 'Muchlarnick' (meaning 'great woodland clearing'), we crafted a design that celebrates the contrast between old and new. The original barn's solid presence is complemented by a light, contemporary extension that echoes its woodland namesake.
Key Features
- Thoughtfully integrated original openings and structural elements.
- Striking green oak framework crafted by local Cornish artisans.
- Custom-designed oak brise-soleil, creating enchanting natural light patterns.
- Open-plan living spaces that blend historic character with modern comfort.
- Full accessibility to Lifetime Homes standards.
- Sustainable design elements throughout.
The Architectural Highlight
The centrepiece of our design features a dramatic architectural element inspired by native Cornish Oak trees. With its distinctive branches and textured cladding, this structural feature culminates in a carved acorn boss - symbolising the building's remarkable transformation.
Results
This successful conversion demonstrates how thoughtful architectural design can:
- Preserve and enhance historic agricultural buildings.
- Create valuable contemporary living spaces.
- Maintain authentic character while meeting modern demands.
- Add significant value to heritage properties.
The East Barn project is a testament to our commitment to heritage conservation and innovative design, reflecting our expertise in listed building projects.
Let's Talk About Your Project

